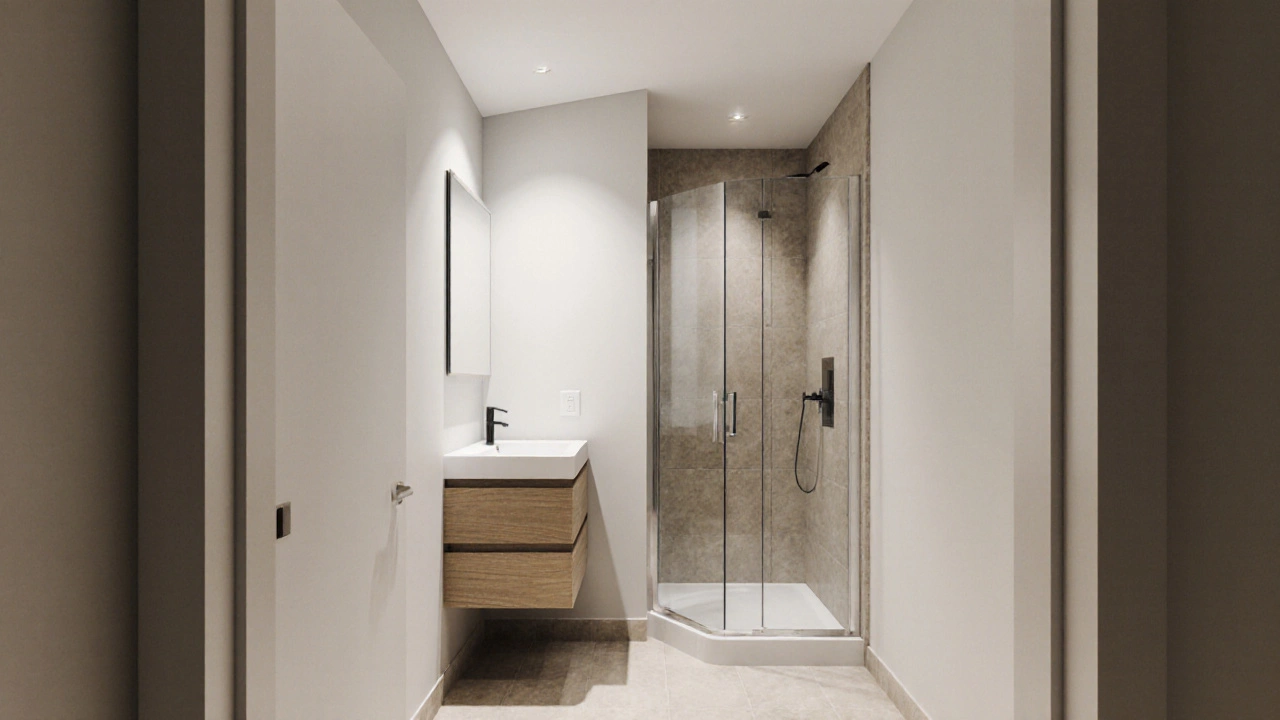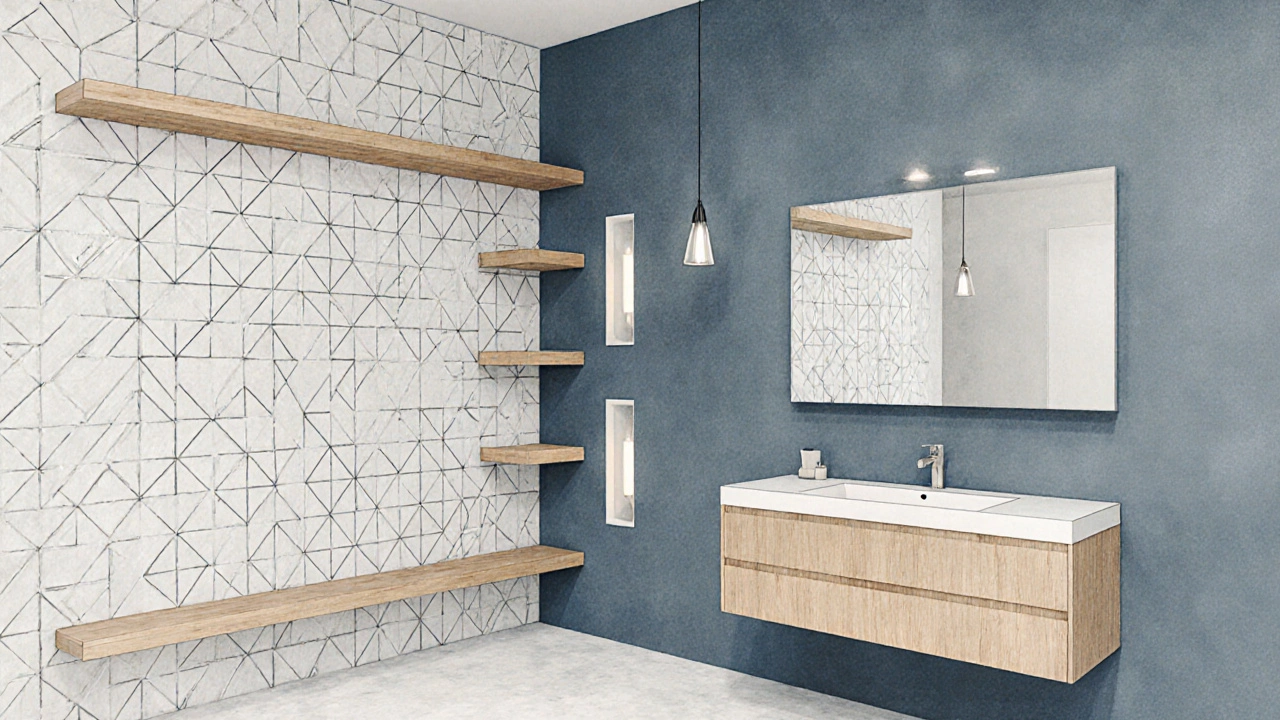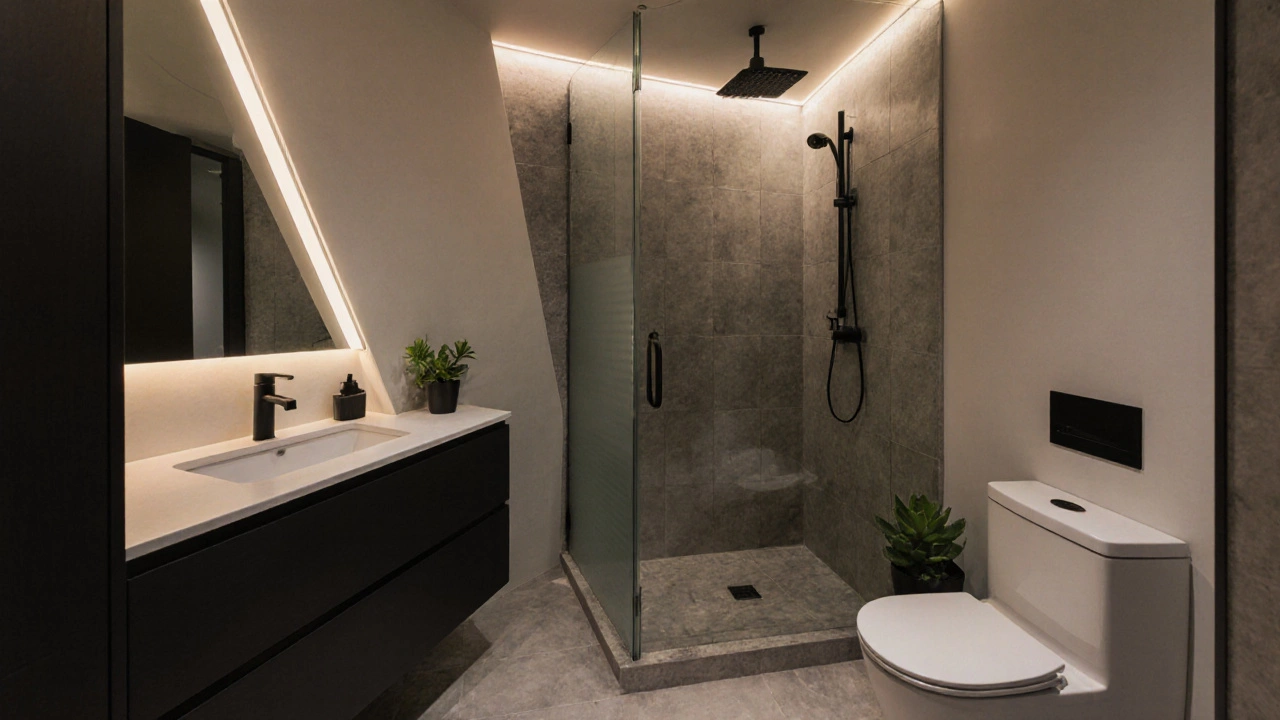What Is a Triangle Bathroom? Definition, Benefits, and Design Tips
 Oct, 12 2025
Oct, 12 2025
Triangle Bathroom Cost Estimator
Estimate Your Project Cost
Get an accurate estimate of your triangle bathroom project based on size, materials, and labor.
Estimated Project Cost
$0 - $0
When you hear the term Triangle bathroom is a compact bathroom layout that fits into a triangular or corner space, usually created by two walls meeting at an angle between 90° and 120°. It started as a clever answer to the "small‑space" problem in urban apartments and has since become a style choice for designers who like a geometric twist.
Defining the Triangle Bathroom
At its core, a bathroom layout is the arrangement of fixtures, walls, and circulation paths within a bathroom
In a triangle bathroom, the floor plan forms a right‑or‑isosceles triangle, meaning the three walls are not parallel. Typical dimensions range from 4ft×5ft×6ft to larger 7ft×8ft×9ft configurations, depending on ceiling height and plumbing access. The narrow corner becomes the natural spot for a compact vanity or a wall‑mounted sink, while the opposite corner houses the shower or bathtub.
Why Choose a Triangle Bathroom?
The biggest draw is space‑saving design is the ability to turn an otherwise wasted corner into a functional bathroom area
- Maximized floor area: By using two walls that meet at an angle, you free up the center of the room for movement.
- Distinct visual appeal: The angled walls create built‑in focal points that work well with modern, minimalist interiors.
- Improved traffic flow: The diagonal layout naturally guides you from the entrance to the fixtures in a single, smooth line.
Owners of small studios, tiny houses, or converted lofts report up to a 20% increase in usable bathroom space compared with a conventional rectangular layout.
Design Considerations
Before you start sketching, think about these key factors:
- Plumbing constraints are the limitations imposed by existing water supply and drainage lines. The wet area (shower or tub) usually needs to sit close to the stack to avoid costly pipe rerouting.
- Corner vanity is a compact sink unit designed to fit into a corner. Choose models with integrated storage to keep toiletries off the limited countertop.
- Lighting design is the arrangement of light sources to ensure even illumination and reduce shadows. Recessed LEDs in the angled walls provide even wash, while a pendant or wall sconce over the vanity adds style.
- Storage solutions: Floating shelves that follow the wall angle make use of otherwise dead space.
- Accessibility: If you need wheelchair access, keep at least 30inches of clear floor width at the entrance and use a curbless shower.

Materials and Finishes
Because the walls aren’t parallel, selecting the right surface treatment matters.
- Triangular tiles are geometric ceramic, porcelain, or natural stone tiles cut into 30°‑60° or 45°‑45° triangles. They create a dynamic pattern that accentuates the shape of the room.
- Large-format porcelain boards reduce grout lines and make the space feel larger.
- Water‑resistant wall panels (e.g., PVC or high‑gloss acrylic) can be installed vertically on the two angled walls, providing a sleek backdrop for the shower.
- For floors, choose slip‑resistant finishes, especially in the wet zone.
Cost and Installation
Budgeting for a triangle bathroom depends on three main components:
- Materials: High‑end triangular tiles and custom vanity can push material costs to $3,500‑$5,000 for a 6ft×8ft space.
- Labor: Because the layout is non‑standard, contractors may charge an extra $500‑$1,000 for specialized framing and plumbing.
- Permits and compliance: Building codes are local regulations that govern fixture placement, ventilation, and safety usually require a minimum of 30inches of clear floor space in front of the toilet and a vent that exhausts at least 50cfm.
Overall, expect a total project cost between $8,000 and $14,000, comparable to a standard bathroom of similar size but with a more striking aesthetic.
Comparison of Common Bathroom Layouts
| Aspect | Triangle Bathroom | Rectangular Bathroom | L‑Shaped Bathroom |
|---|---|---|---|
| Space efficiency | High - utilizes corner area | Medium - wastes corner if not used | High - creates two distinct zones |
| Plumbing complexity | Moderate - may need angled pipe runs | Low - standard straight runs | Moderate - two wet zones may need separate vents |
| Design flexibility | Unique visual impact, limited fixture options | Versatile - fits any style | Good for separate shower/toilet zones |
| Cost | ~$8‑$14k (custom work) | ~$6‑$12k (standard) | ~$9‑$15k (dual zones) |
| Best for | Small apartments, corner‑only spaces | Typical homes, larger footprints | Open‑plan homes, separate wet zones |

Real‑World Examples
Case Study 1 - A 650sqft studio in Brooklyn: The homeowner replaced a cramped half‑bath with a 5ft×6ft triangle bathroom. By installing a corner vanity with built‑in drawers and triangular hex‑style porcelain tiles, the perceived size increased, and resale value jumped by roughly 5%.
Case Study 2 - A tiny house in Portland: The builder used a 4ft×5ft triangle layout, pairing a curbless shower with a wall‑mounted toilet. The design earned a “Best Small‑Space Innovation” award at a regional home show.
Quick Takeaways
- A triangle bathroom turns a corner into a functional, stylish space.
- It excels in small apartments and homes where every inch counts.
- Key design points: corner vanity, triangular tiles, angled lighting, and careful plumbing planning.
- Budget ranges from $8k to $14k, depending on finishes and labor.
- Compare with rectangular and L‑shaped layouts to choose the best fit for your floor plan.
Frequently Asked Questions
Can I retrofit a triangle bathroom into an existing rectangular space?
Yes, but you’ll need to restructure the framing and possibly relocate the drain stack. Hiring a contractor with experience in custom layouts is essential to keep costs from skyrocketing.
What size is ideal for a triangle bathroom?
A footprint of about 30sqft (5ft×6ft) works well for a corner vanity, a standard toilet, and a compact shower. Larger homes can expand to 45‑50sqft for more luxurious fixtures.
Are there any accessibility concerns?
The angled walls can make turning maneuvers tricky. To stay compliant with ADA guidelines, keep a minimum 36‑inch turning radius and use a curbless shower or a fold‑down seat.
What lighting works best in a triangle bathroom?
Layered lighting works best: recessed LEDs in both angled walls for even wash, a vanity light at eye level, and a dimmable accent strip along the top edge to add drama.
Do triangular tiles increase maintenance?
They can require more careful grout cleaning because the smaller cuts create more grout lines. Choose a low‑maintenance, sealed porcelain option to keep upkeep minimal.